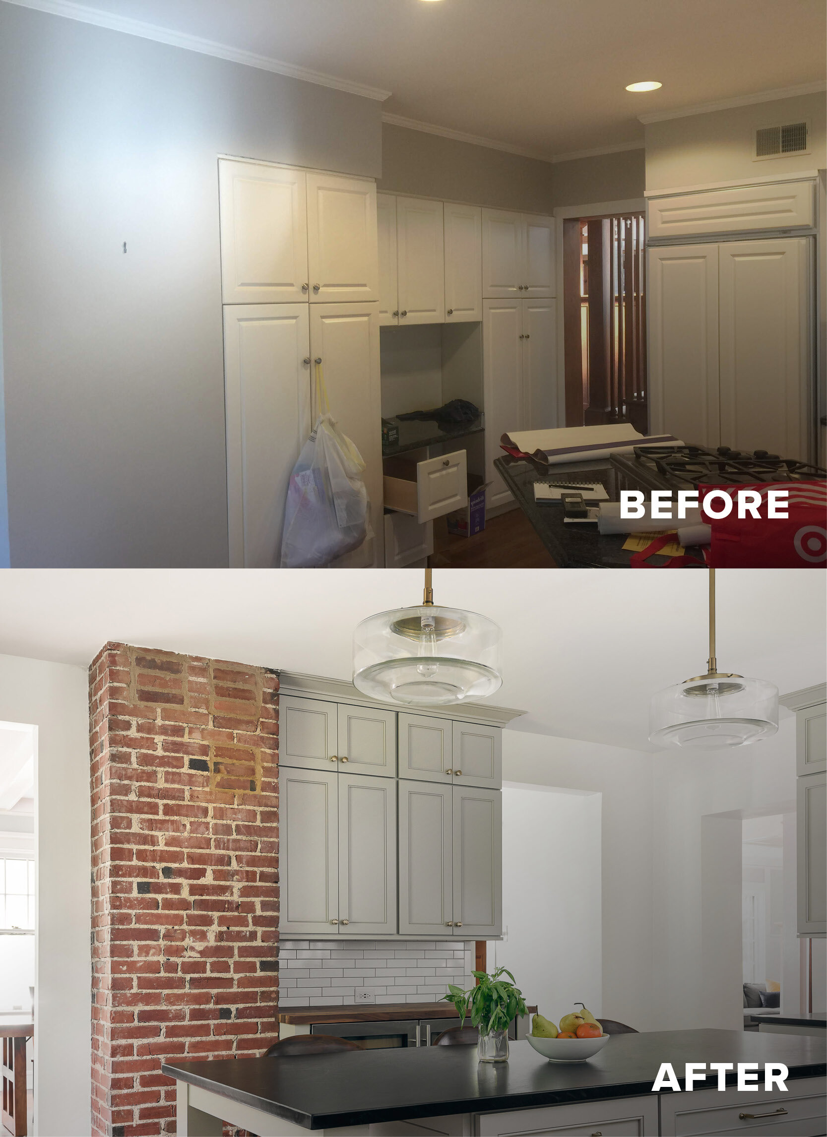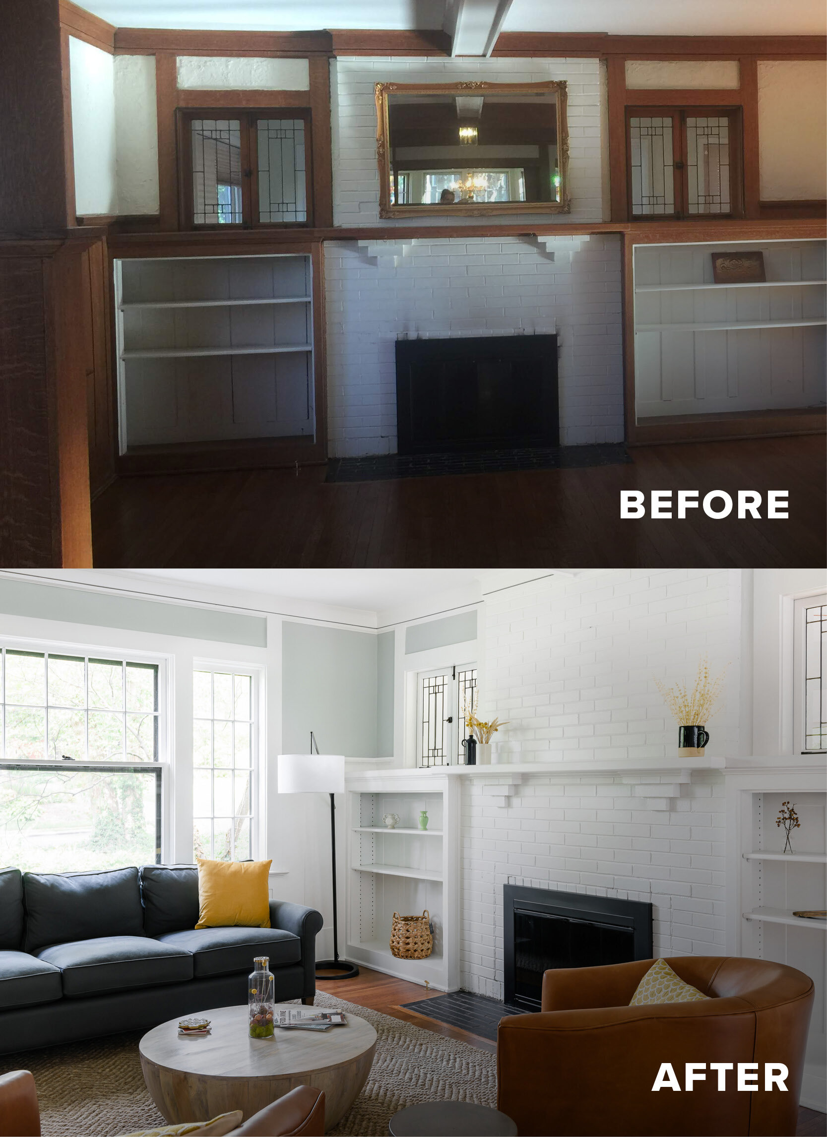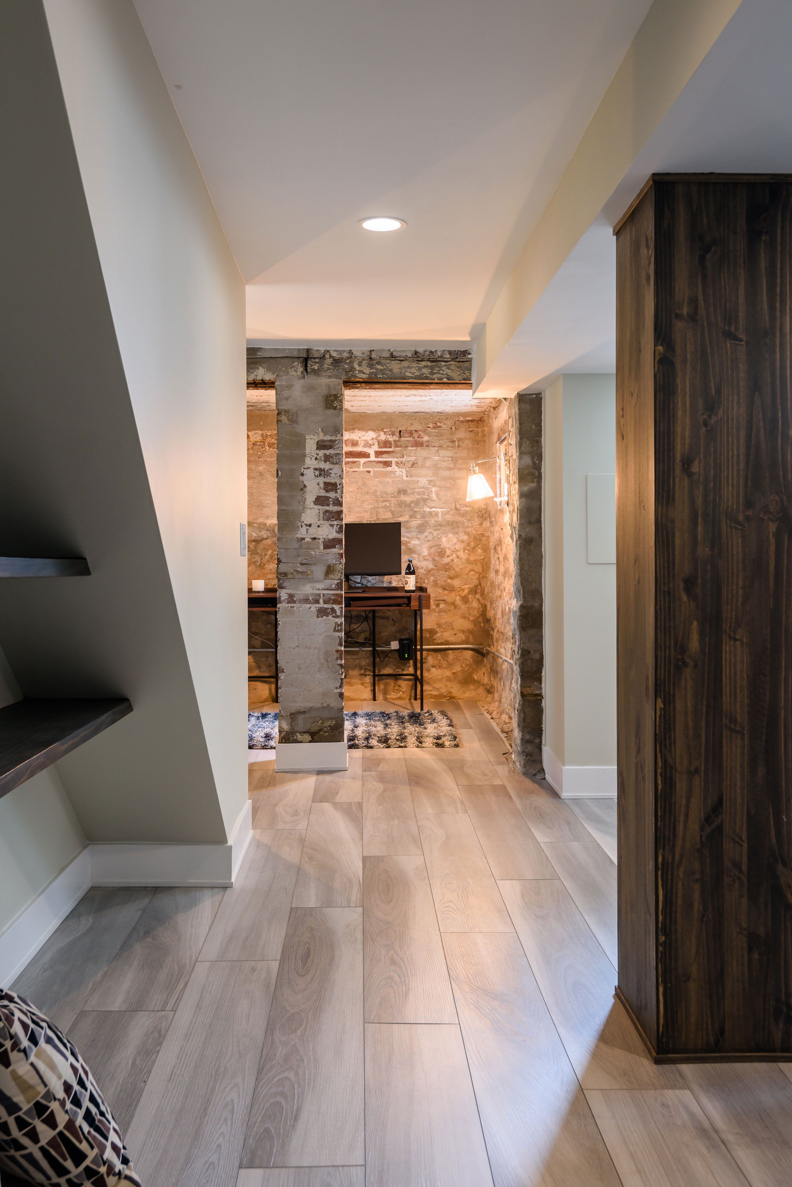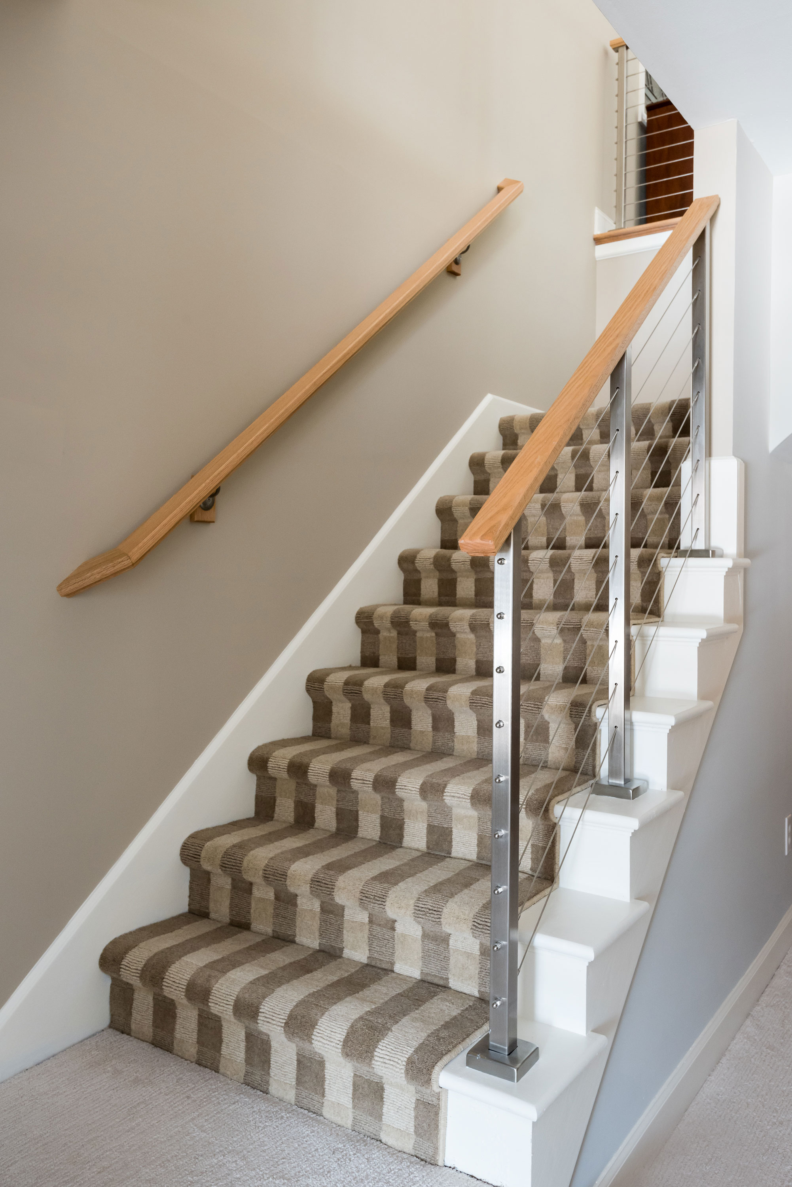
Oakwood
A sunroom with baseboard heaters, a bright kitchen with white subway tiles, and a living room with large fireplace.
Oakwood



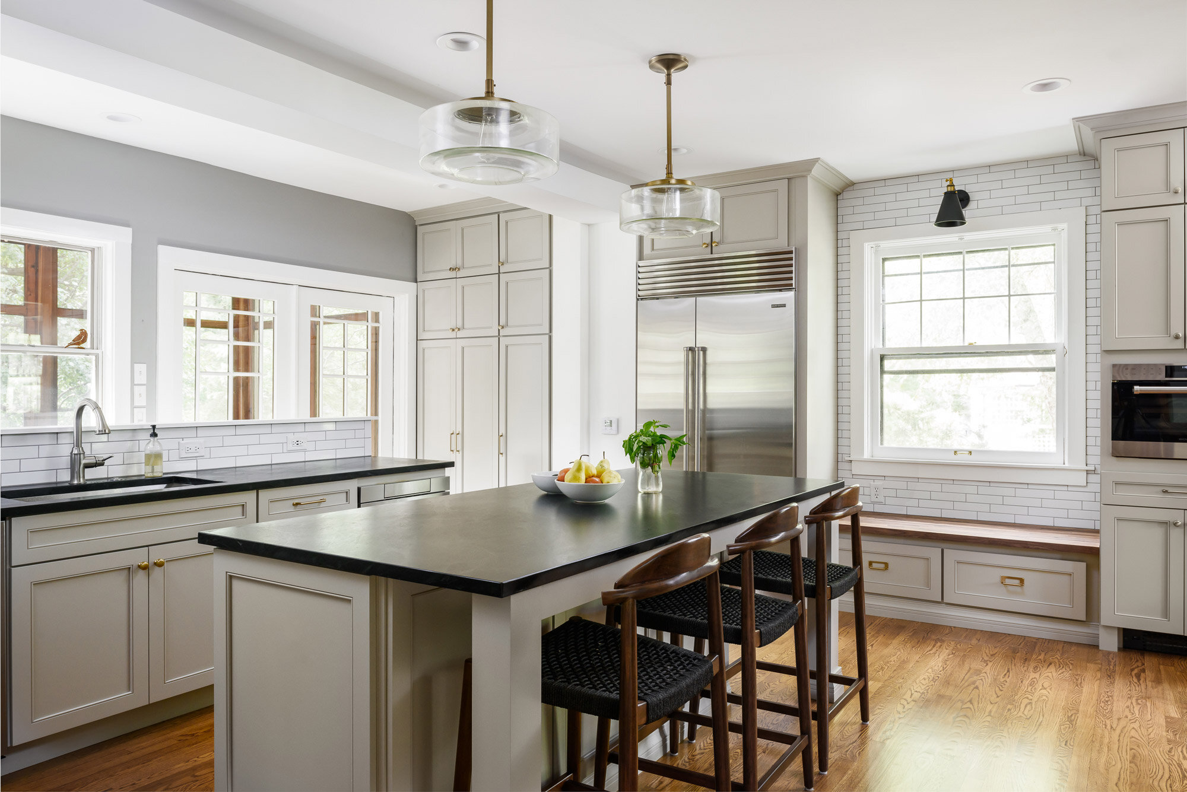
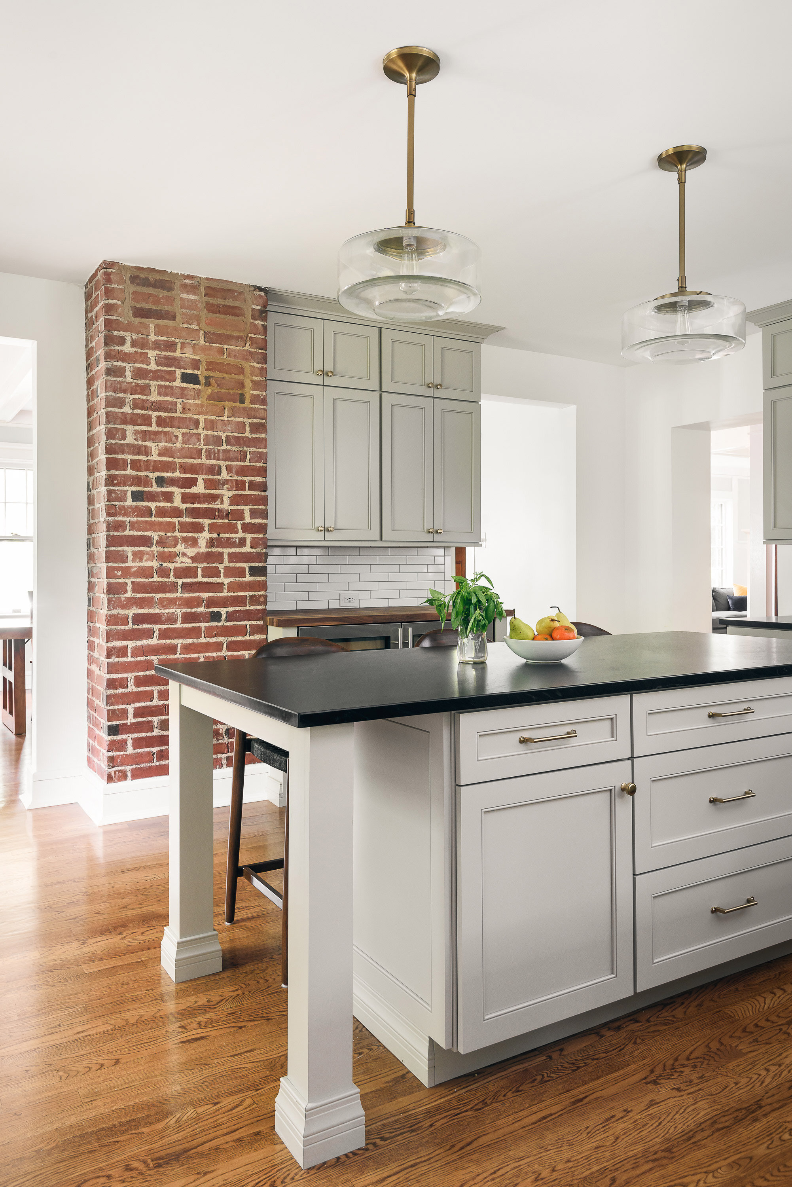
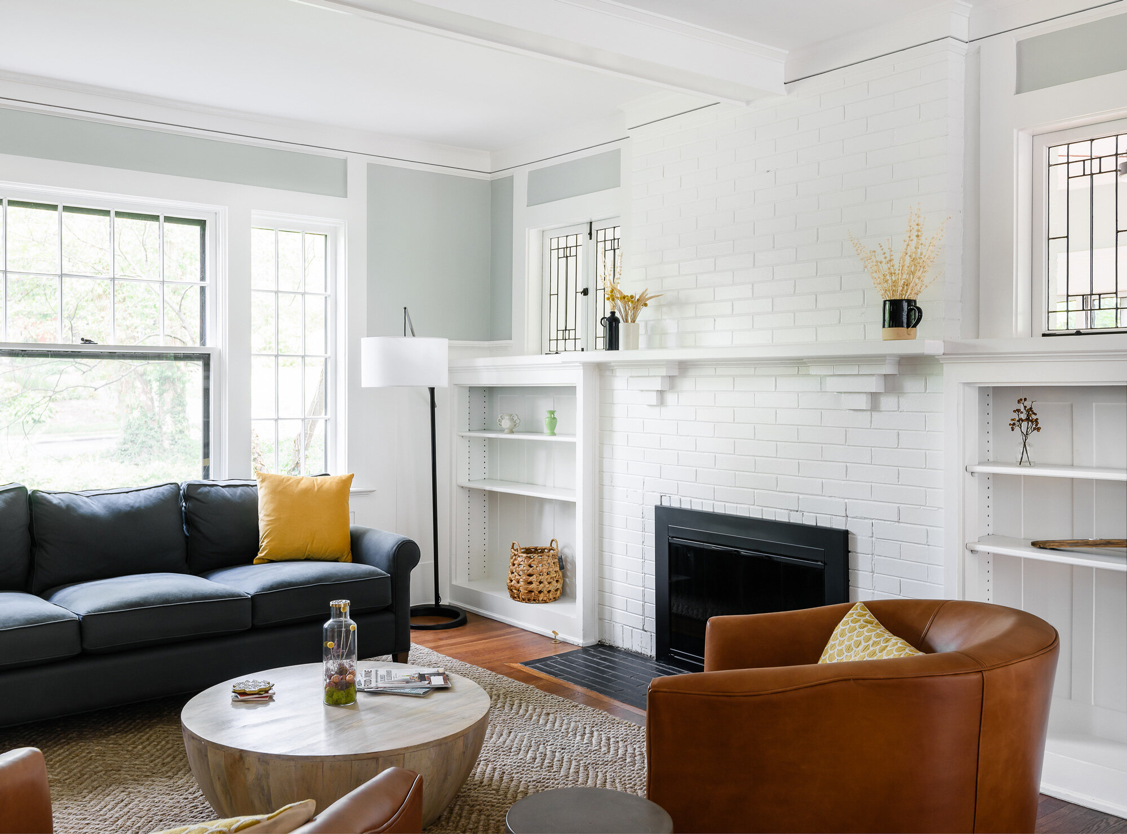
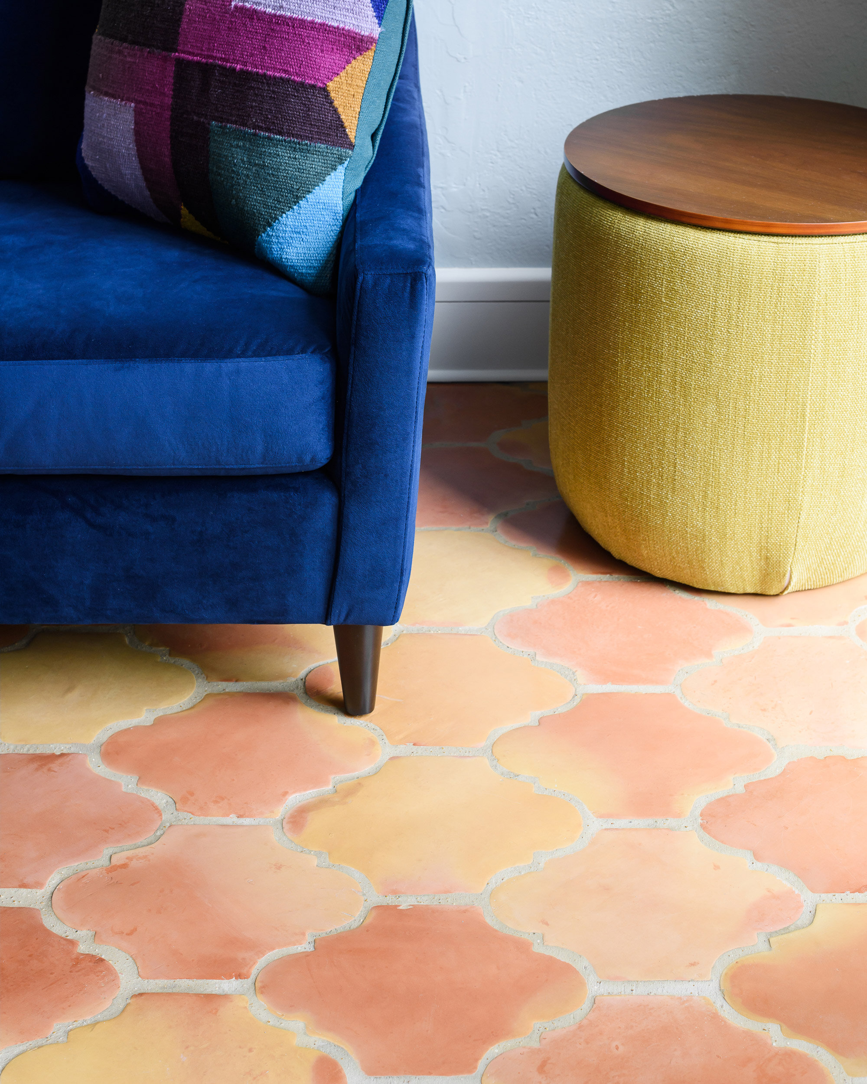
Webster Groves, MO
Designer
Rochelle McAvin
Photographer
Karen Palmer
Our clients bought a beautiful century home in Historical Webster Groves, but it was in need of a modern day facelift. We took down dated walls in the kitchen and let the light in.
This family loves to cook and the old kitchen layout was closed in and choppy. The new layout is stocked with storage, professional appliances and plenty of sunlit workspace.
In the family room, the wood wainscotting was original and dark. We lightened up the room by painting everything a clean, clear white. The hardwood floors warm up the room and now it feels welcoming, bright and inviting.
Our last stop was the sunroom. It had baseboard heaters, old blue carpet and did not feel cozy and inviting! We replaced the carpet with spanish clay tile that brings back the character of the old home - but includes a modern update - in floor heat.
We love how it turned out!
This project was recently featured in Ladue News. Check out the details here.
Chattanooga Basement
Our client's basement was ready to be finished. High ceilings and an expansive floor plan made it perfect for a fun entertaining space and built in gym for the kids.
Chattanooga Basement
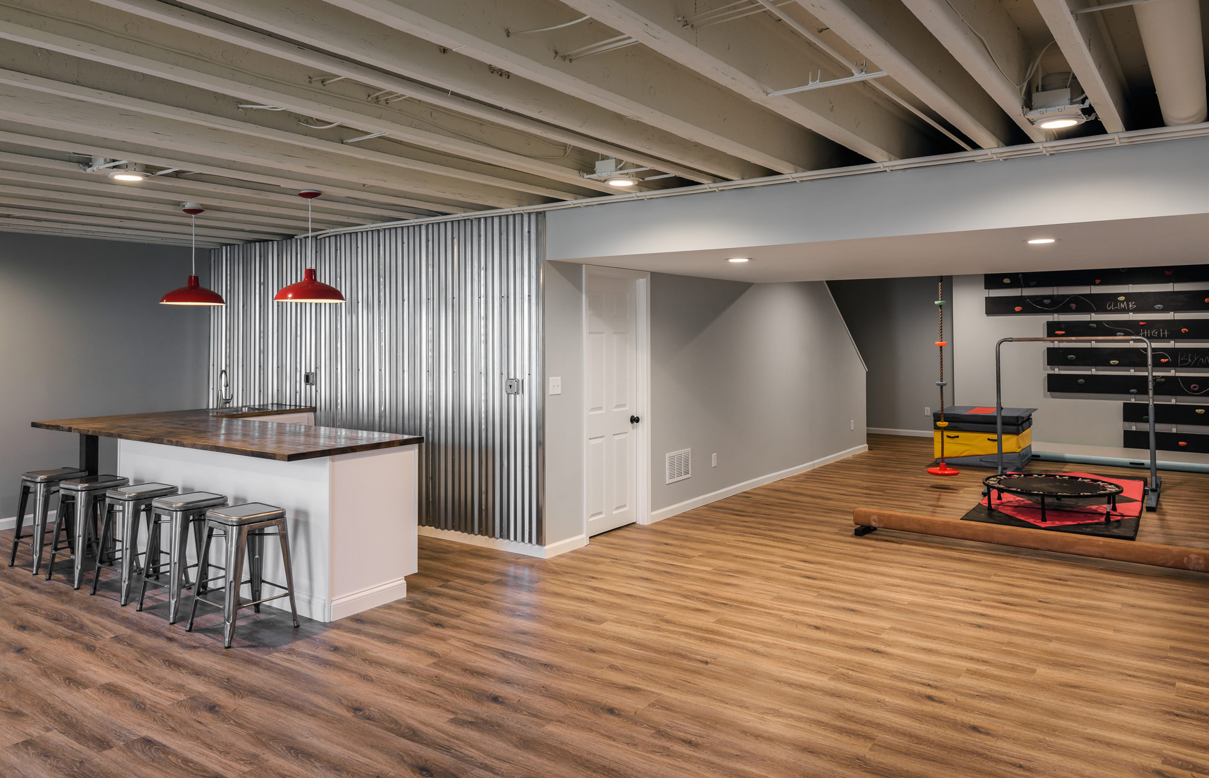

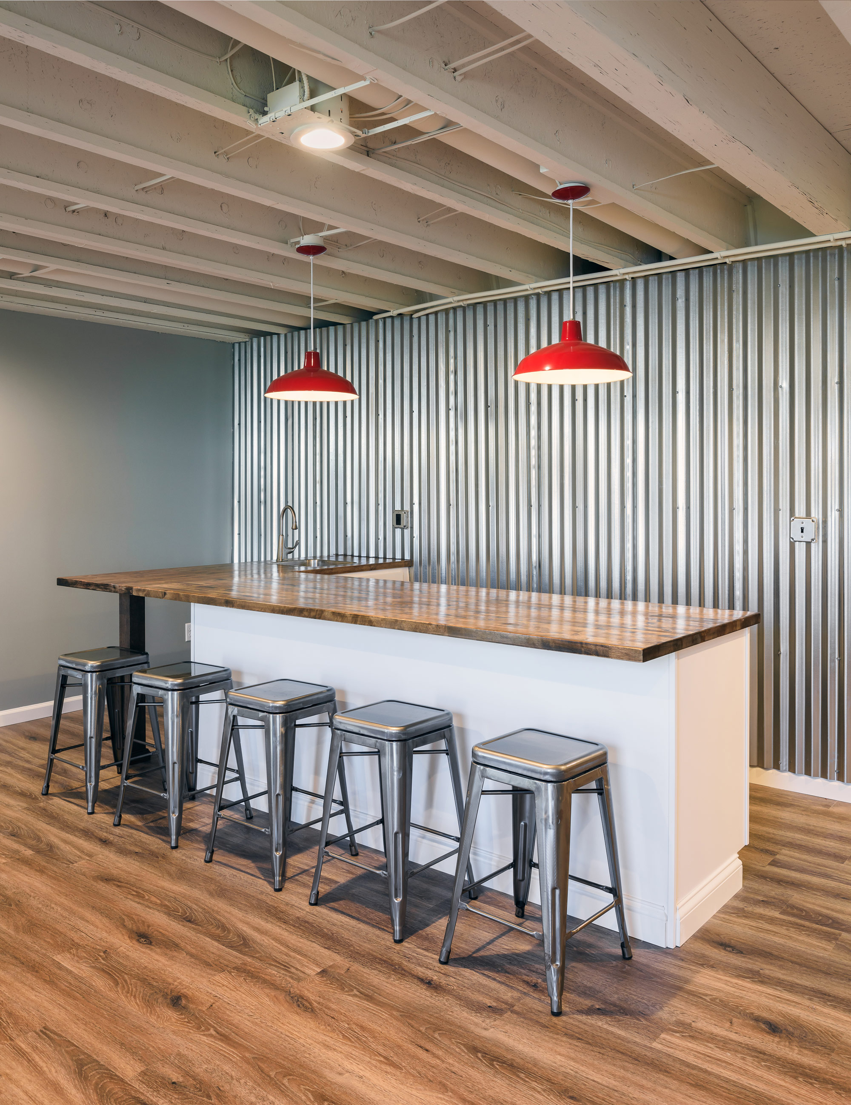
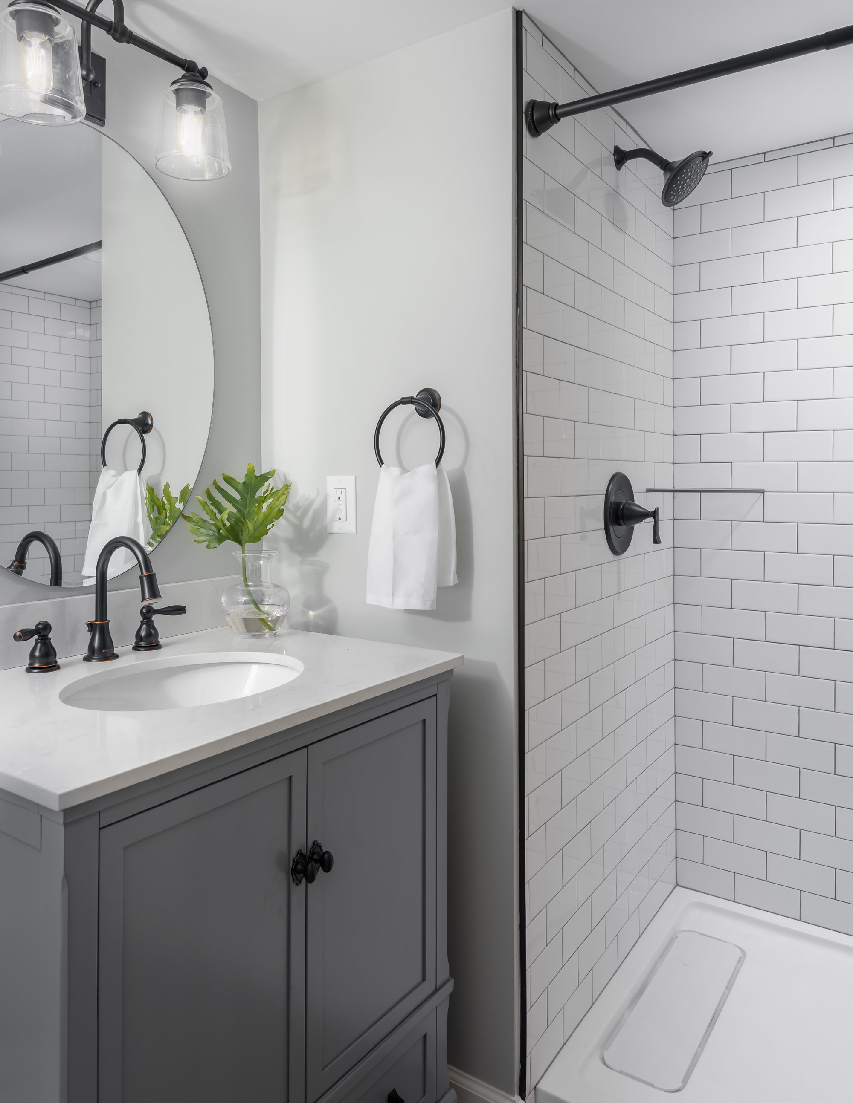
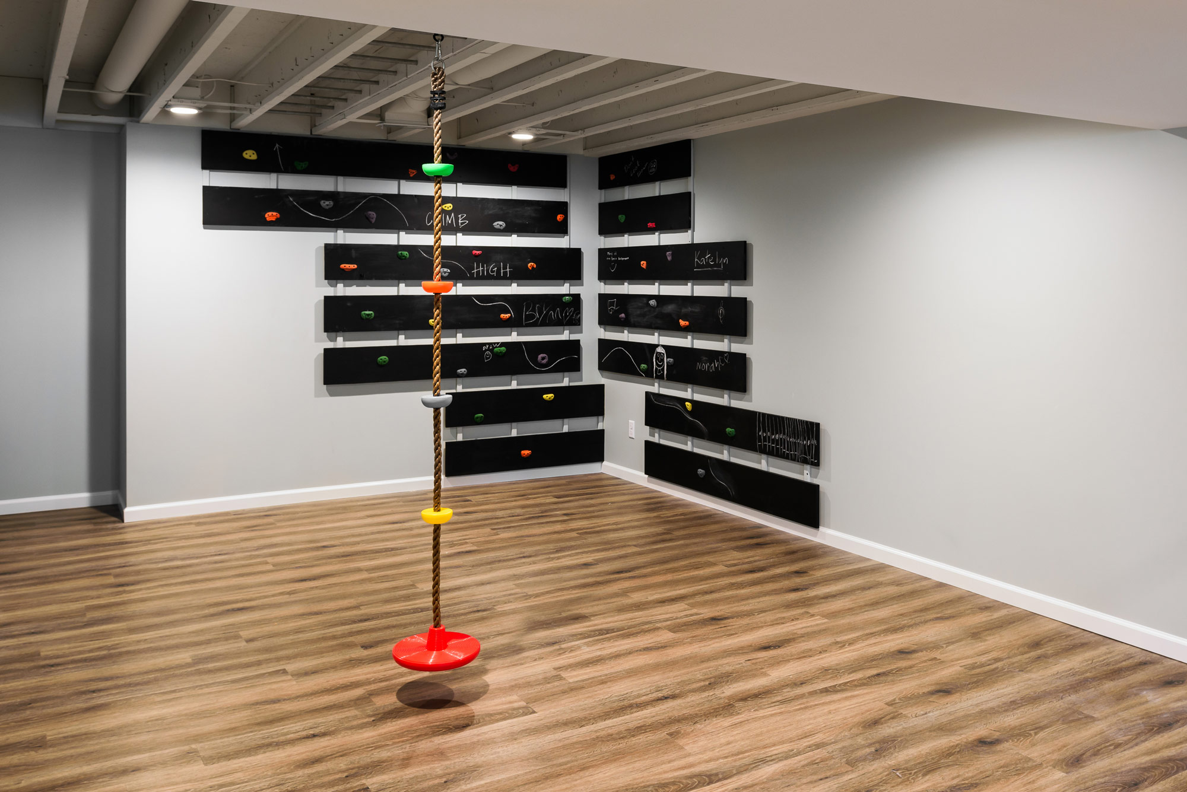
Designers:
Rochelle McAvin
Photography:
Karen Palmer
Our client's basement was ready to be finished. High ceilings and an expansive floor plan made it perfect for a fun entertaining space and built in gym for the kids.
We started by making sure there was enough room for their daughter's gymnastics and a place to run! An open ceiling allowed us to integrate built in monkey bars for practice and a climbing wall completed the cool kids gym.
A galvanized metal wall highlights the wet bar, housing a convenient, built in undercounter beverage center, a microwave, and plenty of room for parties.
What you don't see is the is the client's concealed archery range - perfect for practicing when the kids aren't downstairs!
Family and friends can stay in the new guest suite- coupled with a cozy sectional for movie nights.
The result is a bright and welcoming basement - ready to entertain!
Log Cabin Ct. Basement
Our client wanted a modern, but cozy space for the family that includes two teenagers and their friends to hang out.
Log Cabin Ct. Basement
Designers:
Rochelle McAvin
Photography:
Karen Palmer
Our client wanted a modern, but cozy space for the family that includes two teenagers and their friends to hang out. The basement had been used as storage for over 30 years. Previous homeowners had tried to update the dark basement, but when we met with our client - they wanted a full overhaul of the space!
This party basement is equipped with 2 bars, a shuffleboard table, a ping pong table, integrated neon party ceiling lights, a "selfie swing", an adult beverage tasting room (complete with iron locking barn doors) and an 80" flat screen TV.
We started by relocating the stairs from the front of the house to the back, by the pool. Now, sunlight pours down the steps allowing natural light to flood the rooms and a convenient pool bathroom is right around the corner with storage for pool towels and wet suits.
Repeating wood by using it on the walls, ceilings, countertops, and posts keep the monochromatic basement warm and serene. Rich hardwood floors (yes, they can be installed in a basement!) run through out making it feel expansive and inviting for friends.
Arsenal Basement
Our clients wanted to turn their century old, unfinished basement into a living space the whole family could enjoy. There is a little room under the porch that had exposed, original masonry. We wanted to leave the masonry exposed so we cleaned it up a bit — it is a cozy space for an office and it is a reminder of the home's 100 year history.
Arsenal Basement


Arsenal St., MO
April, 2019
DESIGNER:
Jennifer Chapman & Rochelle McAvin
PHOTOGRAPHER:
Karen Palmer Photography
Our clients wanted to turn their century old, unfinished basement into a living space the whole family could enjoy. We set out to create a family area where they could play games, watch tv, and hang out with family and friends as well as a separate bedroom and bathroom. They love clean, modern lines and cool, serene colors.We started by selecting a luxury vinyl tile that had a very linear pattern with cool gray tones. This helped to keep the basement feel light and bright and the LVT is a durable material for an old leaky basement. We wanted to take advantage of some of the architectural elements in the space. There is a little room under the porch that had exposed, original masonry. We wanted to leave the masonry exposed so we cleaned it up a bit- it is a cozy space for an office and it is a reminder of the home's 100 year history. We didn't want to lose the space under the stairs to dark, never used storage so we created a niche with open reclaimed wood shelving. We wrapped the posts with matching wood to add warmth and character to the space. We used the same wood for the floating shelf at the bar area, as well. In the bathroom we used a sleek gray, high gloss floating vanity & oversized white subway tile. It feels fresh and bright and keeps with the clean and modern aesthetic we set out to create.
Cedar Springs
The client wanted a bright and clean but welcoming look for her kitchen. We started with a dark island that grounds the space and kept everything bright and focused on the floral back splash tile that my client fell in love with from the start.
Cedar Springs
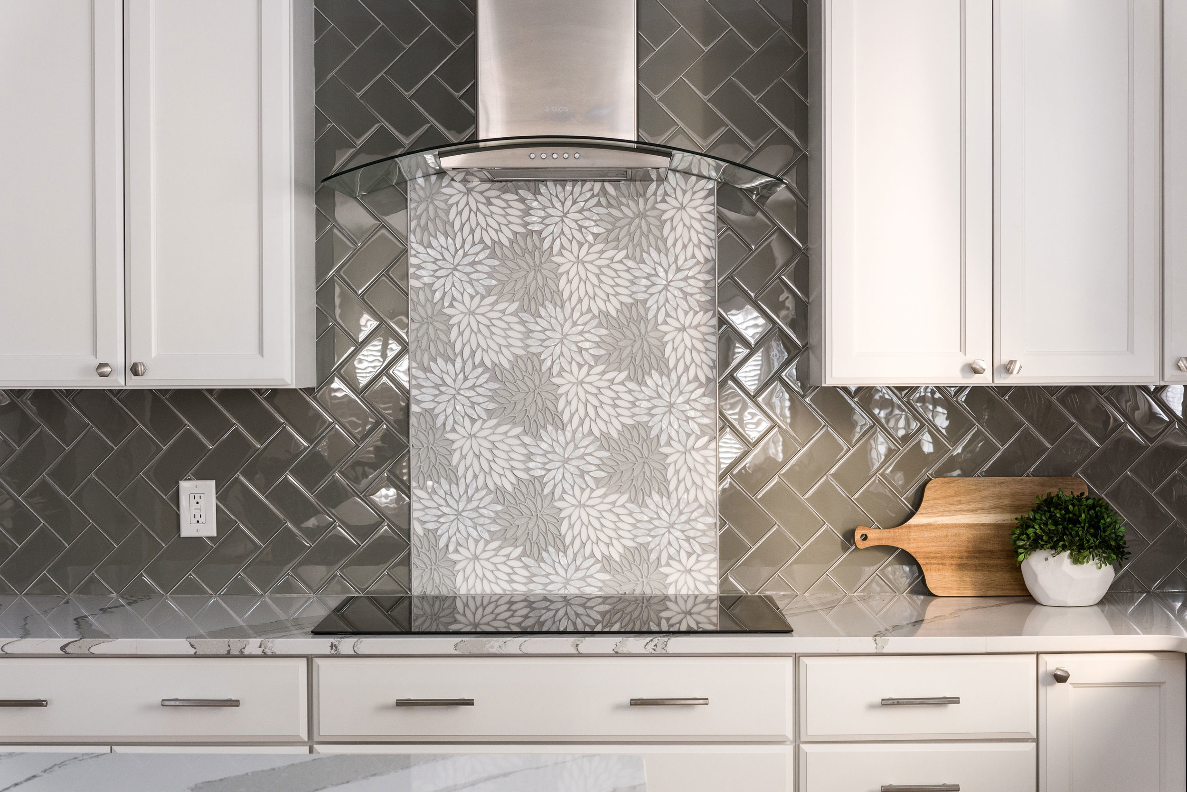
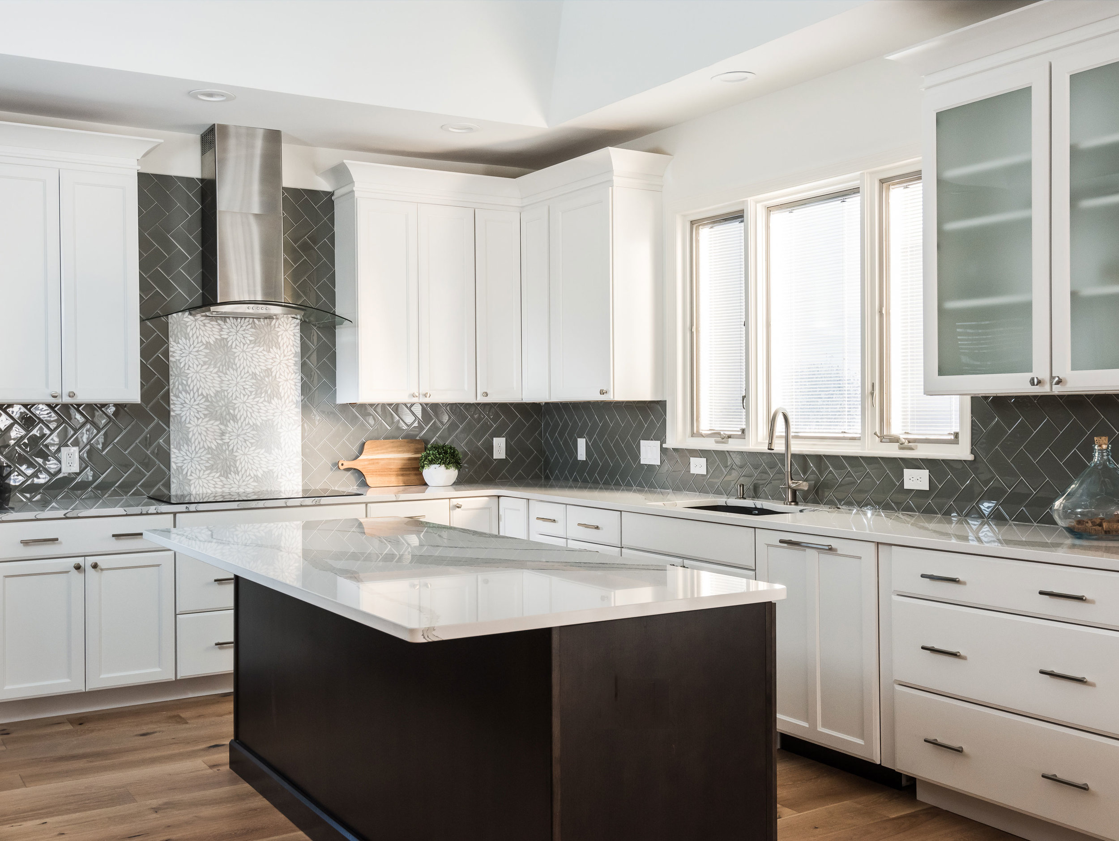

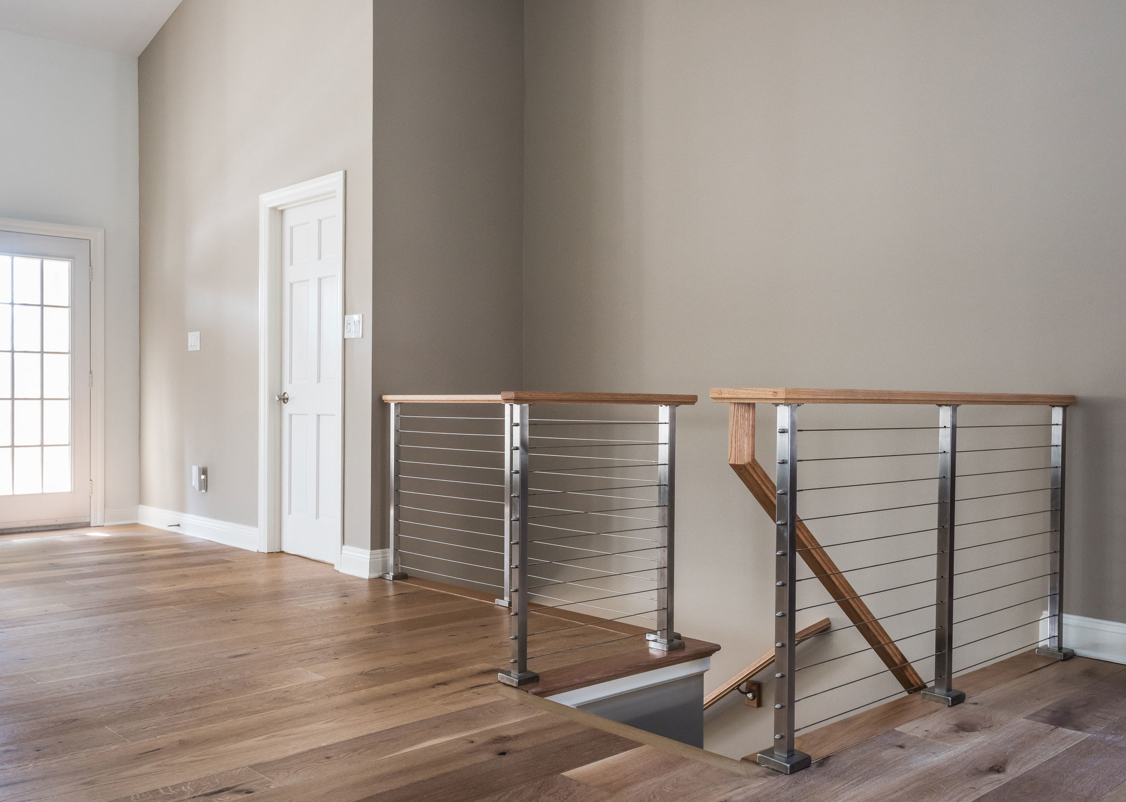
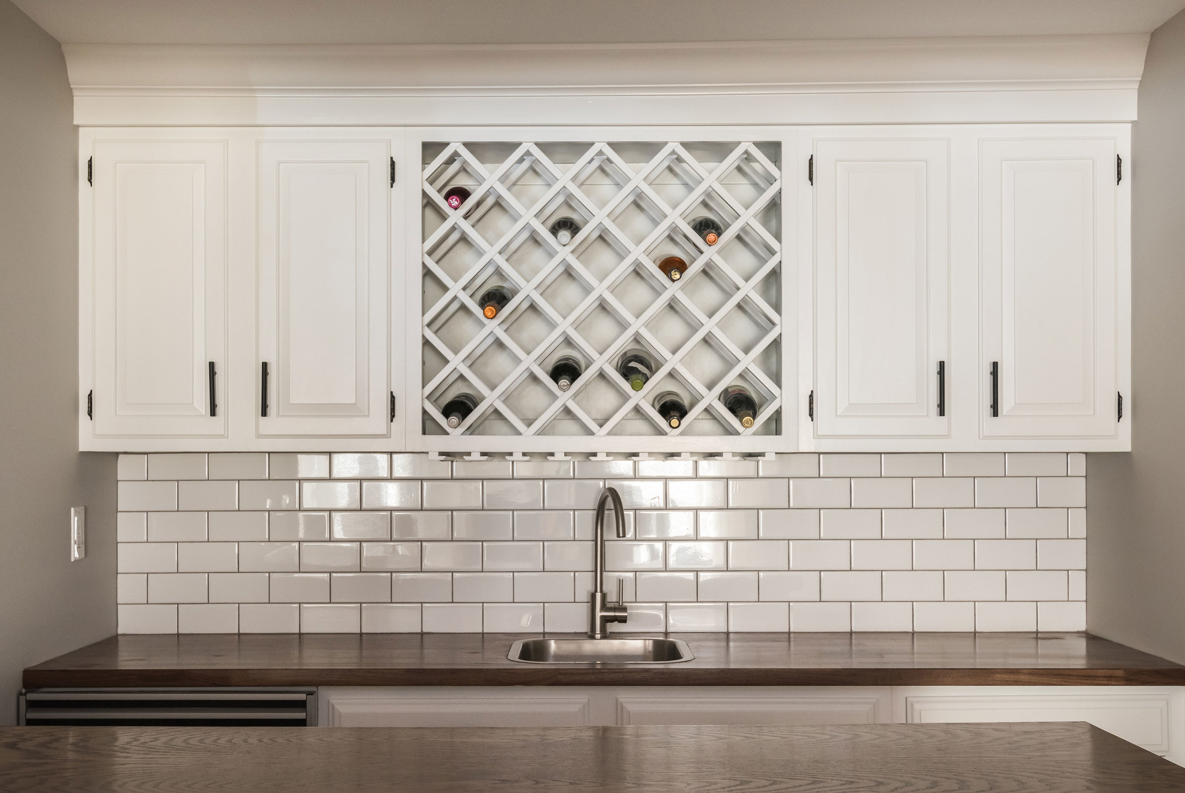
Missouri, 2019
DESIGNER:
Rochelle McAvin
PHOTOGRAPHER:
Karen Palmer Photography
The client wanted a bright and clean but welcoming look for her kitchen. We started with a dark island that grounds the space and kept everything bright and focused on the floral back splash tile that my client fell in love with from the start.
The laundry room is Sherwin Williams Naval and the white cabinets and subway tile keep the look clean and fresh!
Downstairs in the bar, we freshened up the cabinetry and added a butcher block counter top to cozy up the relaxed space.
The handrail to the basement originally was a dark and dated wood. We replaced it with a cable rail system that lets the light filter down the steps onto the new textured carpeting. The light, bright space is welcoming and open!




