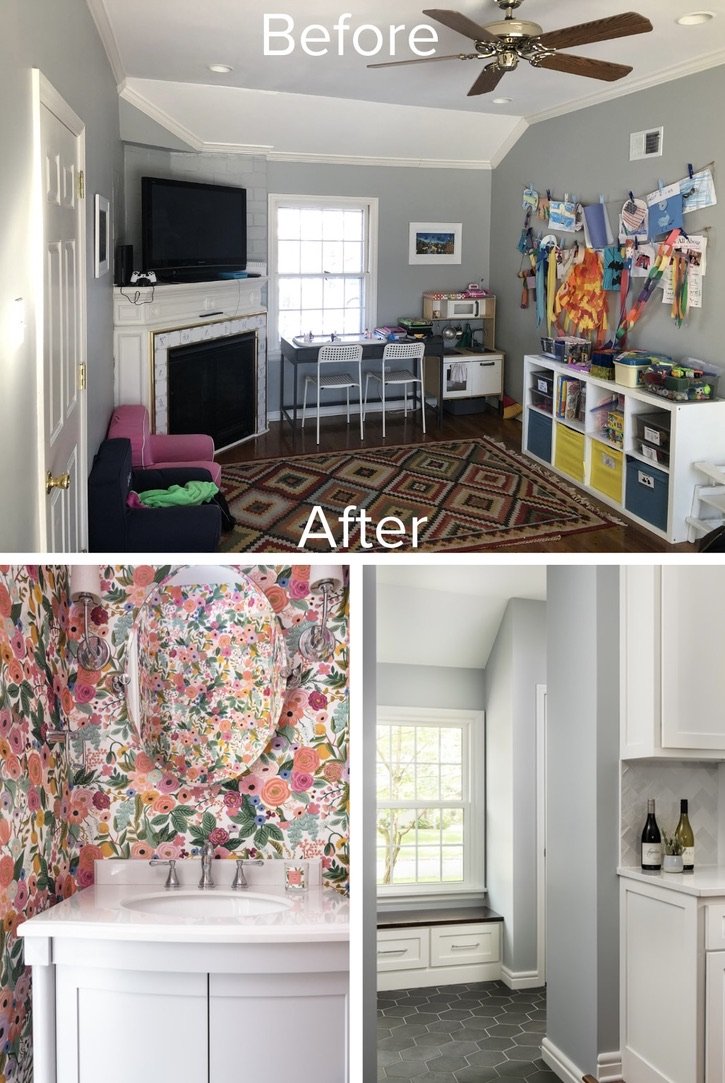Mermod Kitchen & Mudroom
Mermod Kitchen & Mudroom

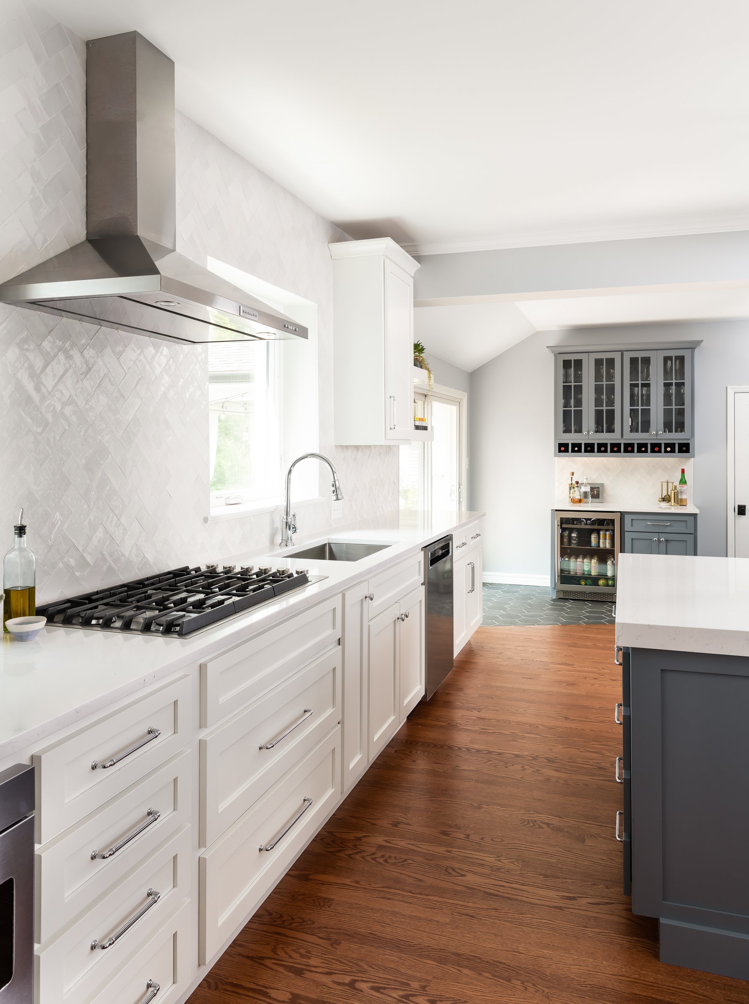
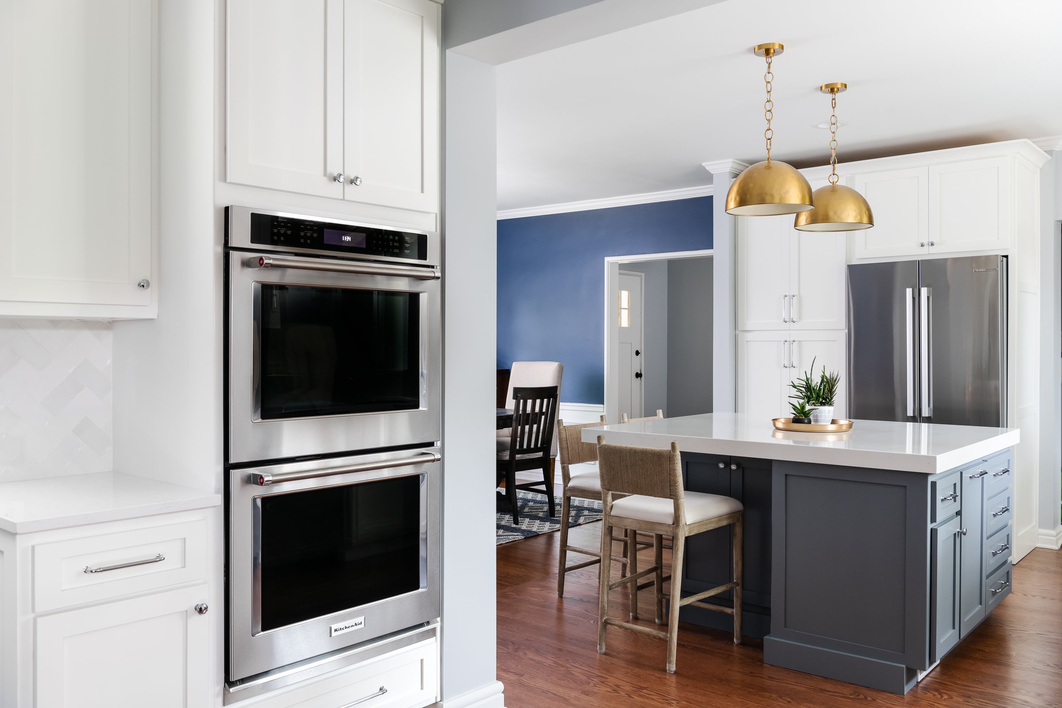
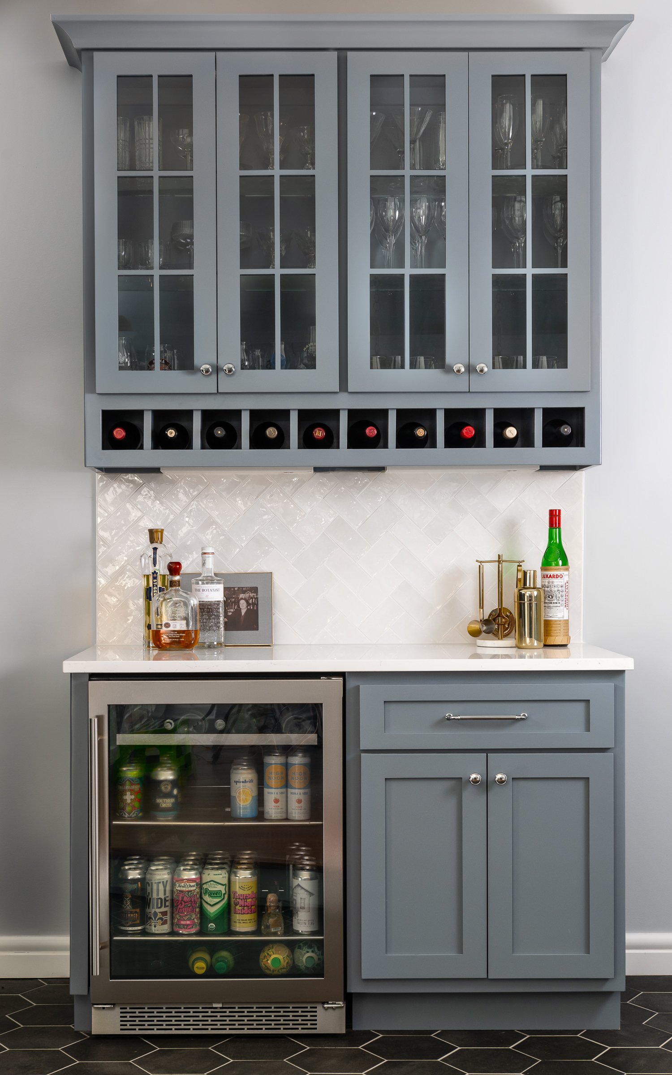
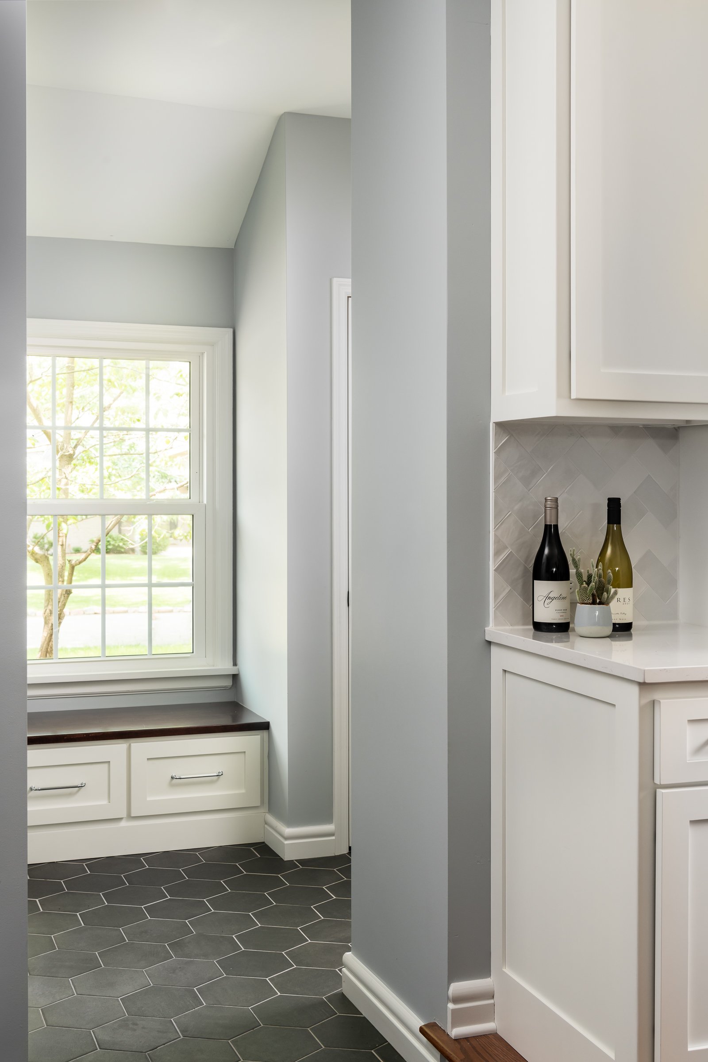
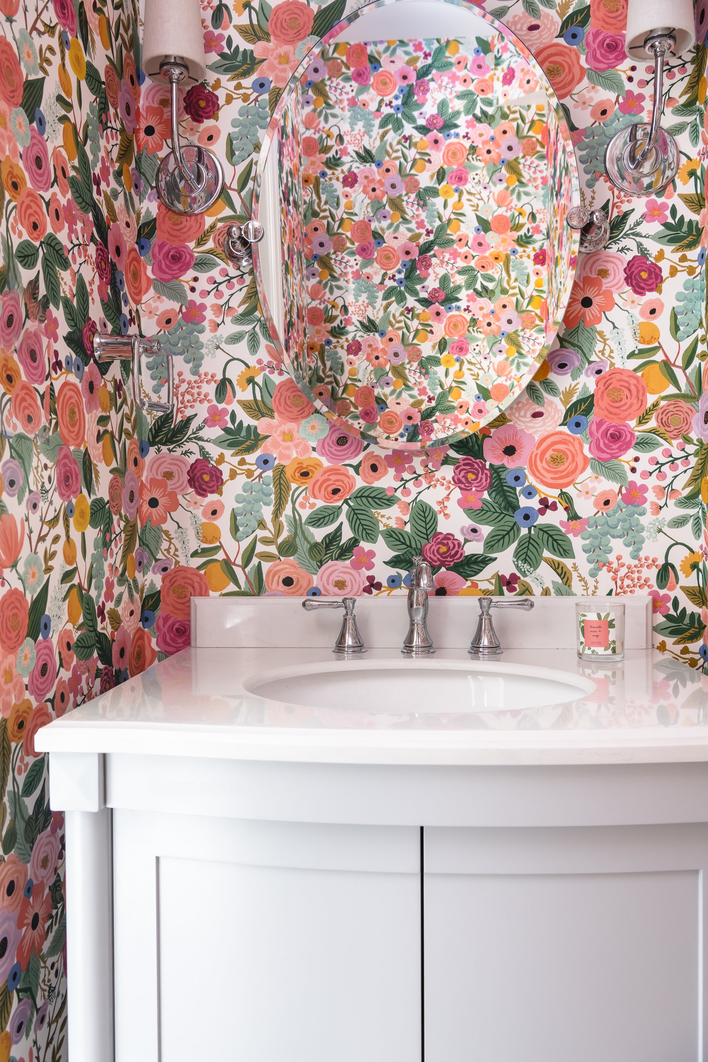
Kirkwood, MO
Designer: Jennifer Chapman
Photographer: Karen Palmer Photography
2023
Our clients' were in dire need of a larger kitchen that could function better for their family. They love to cook and entertain which was not very comfortable in their small, closed off kitchen. We started by opening up the kitchen to the dining room, which added more connectivity and allowed us to add a good size island with seating. We stole space from the adjacent hallway and powder room and moved the powder room. We extended the step that was in their kitchen into the adjoining living space and converted the living space into a bar and mudroom. This is also where we put the new powder room. We kept a classic, yet modern style in this 1940 home. We used a small subway tile with a handmade look to it and laid it in a herringbone pattern for the backsplash. This is definitely a focal point, as it provides texture and the reflections off the tile create a beautiful sparkle. We went with white quartz countertops with gray veining and a mix of white and gray shaker style cabinets to add some contrast. We mixed up the metal finishes as well. The brushed brass lighting and accessories provide interest and warmth to the cool grays and chrome fixtures in the rest of the space. The client had some fun in the powder room by using a Rifle Paper Company wallpaper. Overall, we provided the clients with a really open and functional space to enjoy, whether it be for weeknight cooking and homework or for entertaining family and friends.





