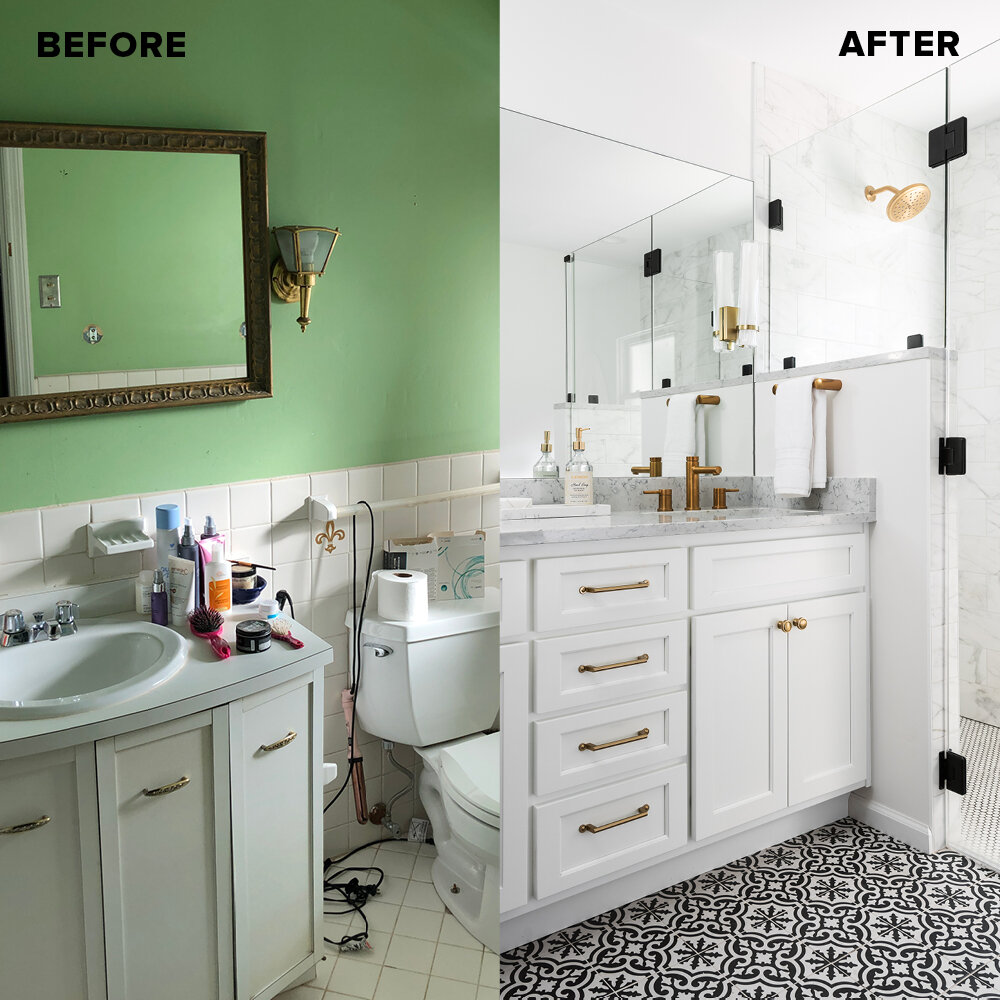Glendale Master Bath and Laundry
Glendale Master Bath and Laundry
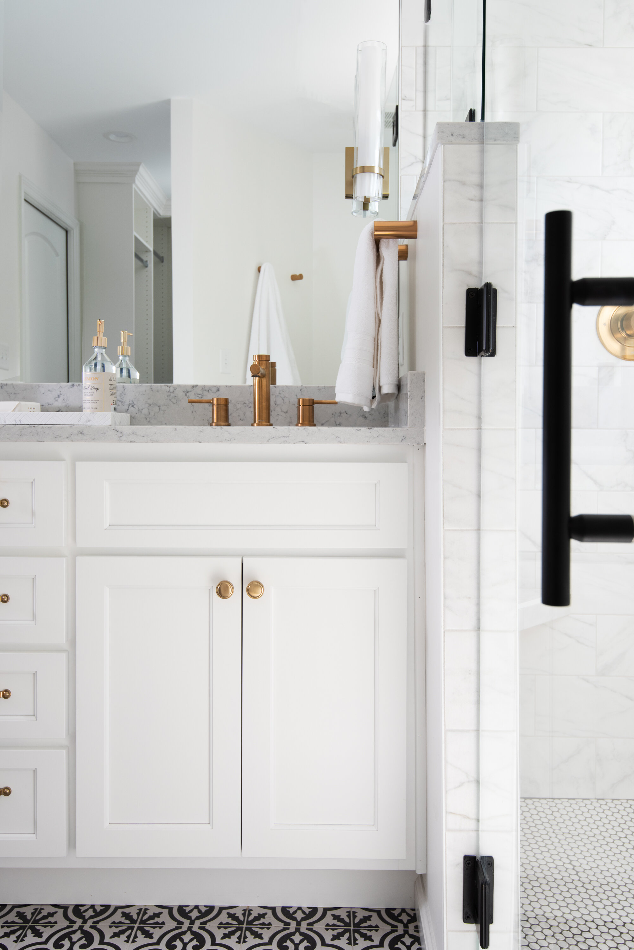
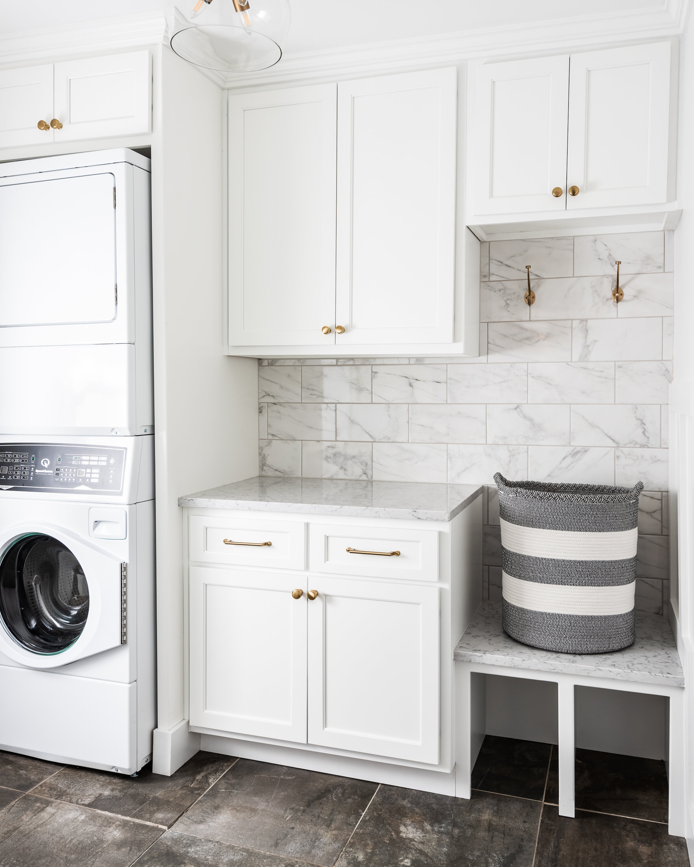
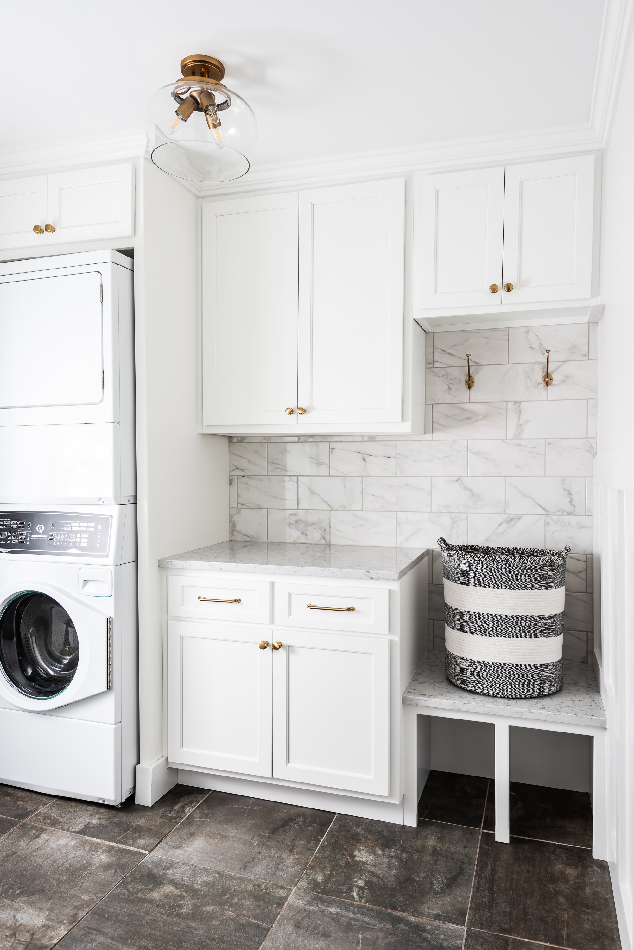
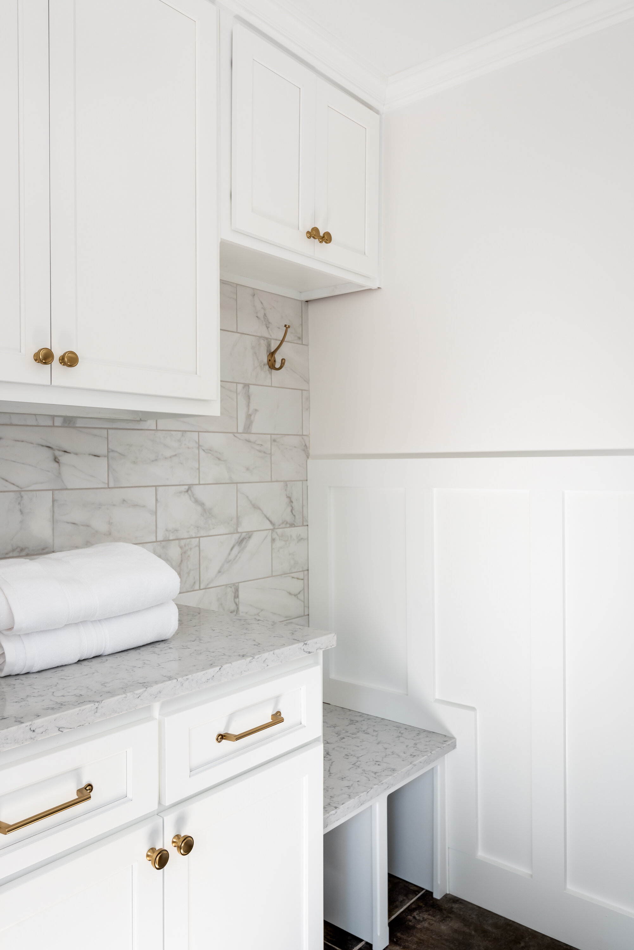
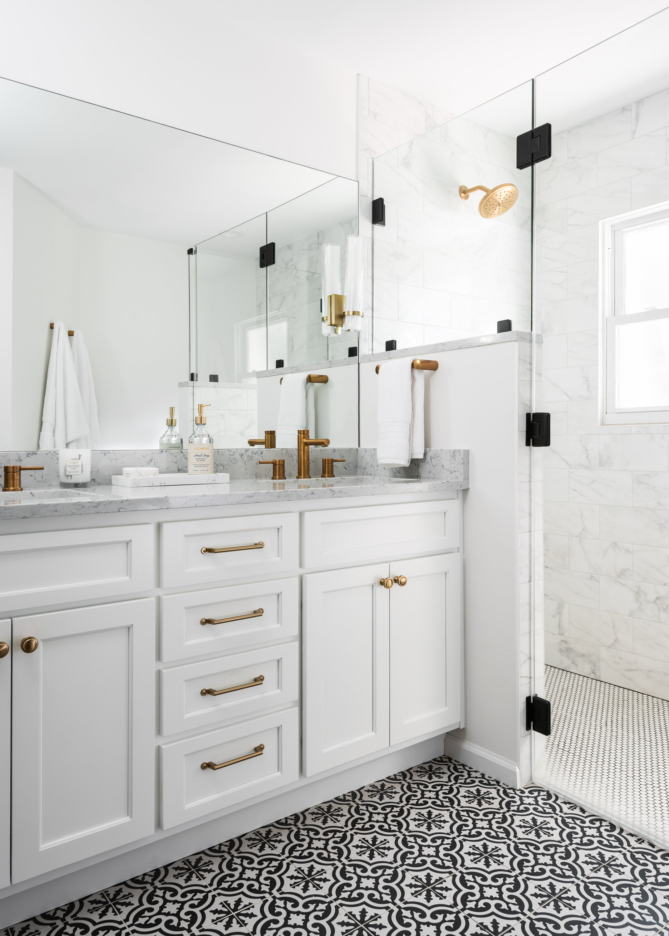
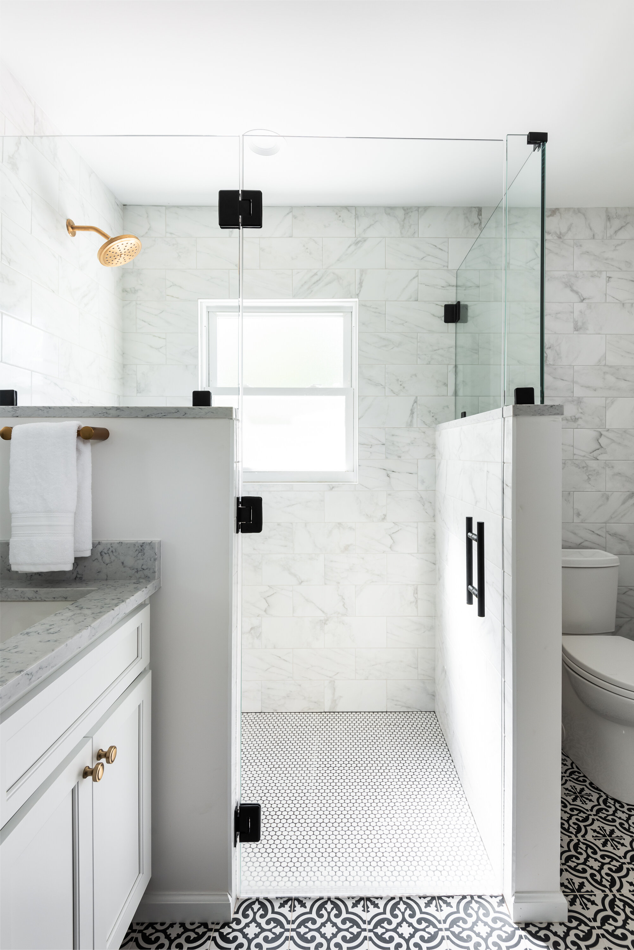
Webster Groves, MO
Designer
Jennifer Chapman
Photographer
Karen Palmer Photography
Our clients wanted to gain space in their small master bathroom to make it more usable and functional for their lives. The bathroom had not been touched since it was built in the 1960's and was in need of a major facelift as well. We stole some space from the adjacent master closet so we could make room for a double vanity and a larger shower. We used a fun black and white black patterned tile for the main part of the bathroom and used a white penny tile on the shower floor with dark gray grout. The wall tile is a marble look 3 x 12 porcelain subway tile. We went with brass plumbing fixtures, lighting, and hardware, which warm up the white cabinets & marble look quartz countertops. The large frameless mirror and frameless custom shower glass makes the room feel much larger and more open than it actually is.
The existing laundry room was bare bones- just a washer and dryer with no storage. The clients wanted to be an extension of the rest of their home design wise and also be much more functional for them. We added cabinetry and a small bench with hooks, which allows this room to both function as a laundry room and mudroom. We added wainscotting throughout the laundry space as well.
Overall we achieved two bright, classic, functional spaces that our clients can enjoy for years to come!





